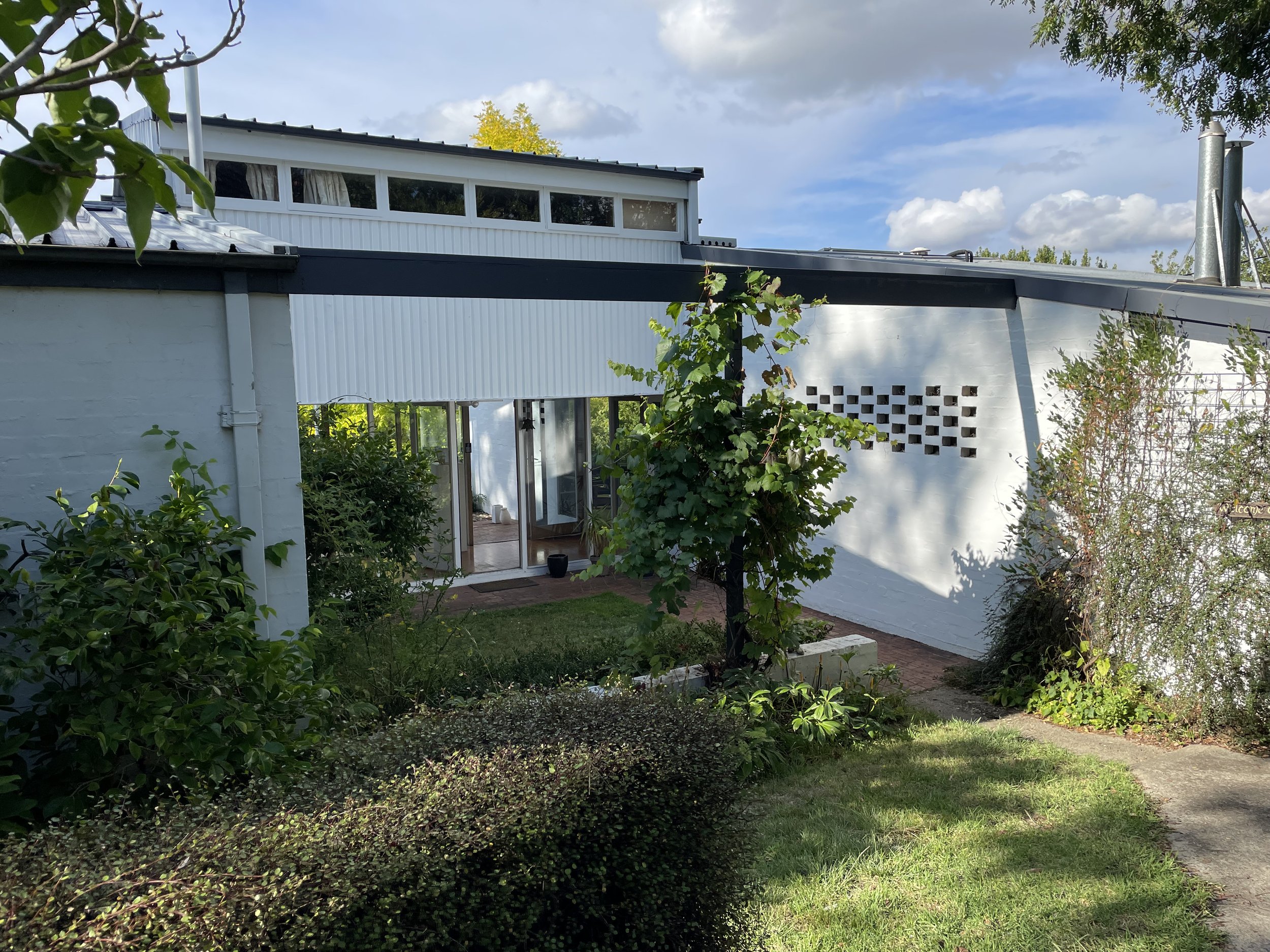A place for ideas
The daring modernism of the 1950’s house in Forrest, Canberra, itself reflects the radical and adventurous spirit Manning Clark House fosters among its members. It is a place where Australians can be inspired to make their daily lives richer and more meaningful.
Robin Boyd – Designed – 1952
Constructed – 1953
Tours are conducted each Saturday from 11am to 2pm. Bookings essential.

This digital hybrid experience, part architectural tour, part oral history, shares over 30 reminiscences, commentaries and observations from Clark family members, academics, historians, biographers, architects, writers, broadcasters, curators, volunteers and visitors. A virtual house filled with stories from the Clarks’ extraordinary life.
The Manning Clark House 3D tour is a partnership between the Robin Boyd Foundation, Manning Clark House Inc and the Alastair Swayn Foundation and supported by Arup and Phoria.
The Robin Boyd Foundation, Manning Clark House Inc and the Alastair Swayn Foundation would like to thank the volunteers whose contributions made the 3D tour possible; from the Robin Boyd Foundation, especially Tim Isaacson, Jonathan Russell, and also the many supporters of Manning Clark House.
3D Virtual tour
The House
The house is sited along the high side of a north sloping block, taking advantage of the north aspect and outlook to the well laid out garden. The house is of simple masonry construction, with bagged walls painted light grey with charcoal trim, timber framed windows and metal deck roof.
Two separate parallel wings divide the living and sleeping areas, which are connected by a glass walled passage and entrance. Either side of this passage is a courtyard, one facing north and the other (the main entrance) facing south. The walls of the south courtyard are brick grills, screening the windows of the bathroom on one side and the laundry on the other.
Positioned over the entrance is the study, which meets Manning Clark’s original requirements for an isolated work area. Access to the study is by a very steep flight of steps. The study contains a large portion of Manning Clark’s extensive library and is a significant element of the house.
The living room, study and two bedrooms face north and have an outlook through big windows shielded by white louvred eaves. The living area incorporates the dining room and kitchen under the pitched roof which slopes upwards, following the stepped-up level of the kitchen and adjacent laundry and utility room. The exposed beams of the ceiling were originally painted white against a galah pink ceiling, while the unplastered brick walls were painted grey.
The Sir Roy Grounds Award for Enduring Architecture 2022



